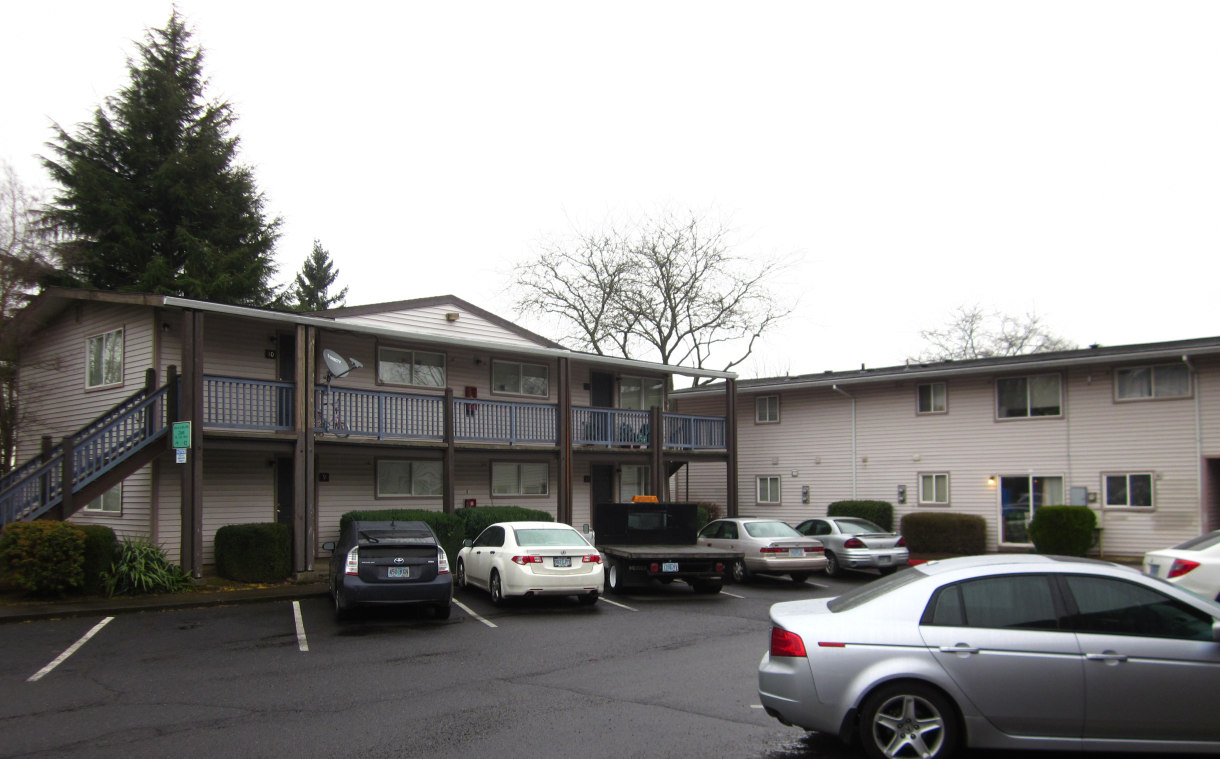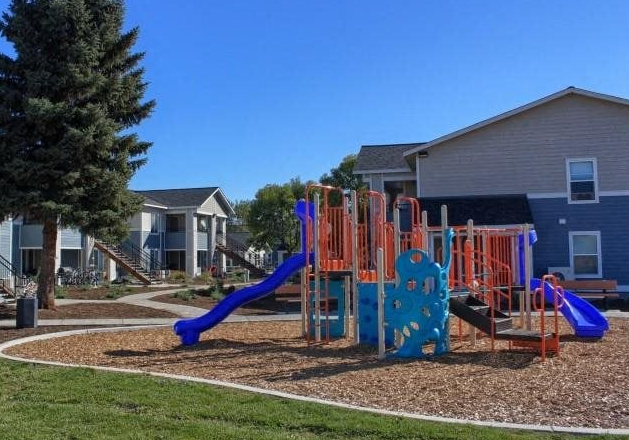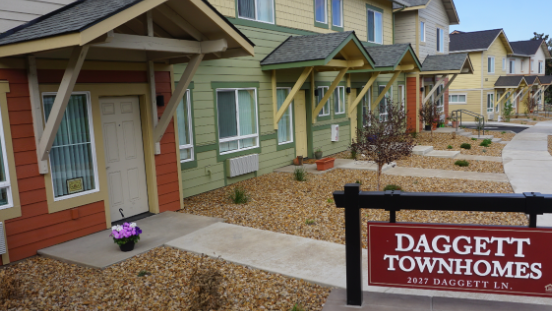Villa de Clara Vista
5300 NE Cully Blvd Portland, OR 97218
Office Hours
Monday - Friday
8:00am - 5:00pm
Leasing Office located at: 5450 NE Cully Blvd., Portland, Oregon 97218
Description
Welcome to Villa de Clara Vista! Villa de Clara Vista is an affordable housing community in Portland, OR that features 1, 2, 3, and 4 bedroom apartment homes. Villa de Clara Vista is an income restricted property. Residents must meet these income limits to qualify for affordable homes at Villa de Clara Vista.
Villa de Clara Vista is conveniently located near many neighborhood amenities. The affordable housing property is a close distance to Cascade Station which hosts a variety of shopping and restaurant options. Grocery stores near the affordable housing community are Albertsons and Safeway. Schools near Villa de Clara Vista are Scott Elementary School, Roseway Heights Middle School, and Helensview School. Postal service at USPS is also near Villa de Clara Vista. Come and see what Villa de Clara Vista's affordable housing community has to offer. Schedule a tour today!
Project Based Voucher Waitlist Open
For application and screening criteria, CLICK HERE.
- Open Application Period: Saturday, February 20, 2021 at 11:56 am
- Screening Fee: $50.00
- Rent: Residents pay 30% of their income toward rent
2025 Income Limits
| Persons | 1 | 2 | 3 | 4 | 5 | 6 | 7 | 8 |
| 50% AMI | $43,450 | $49,650 | $55,850 | $62,050 | $67,050 | $72,000 | $76,950 | $81,950 |
| 60% AMI | $52,140 | $59,580 | $67,020 | $74,460 | $80,460 | $86,400 | $92,340 | $98,340 |
We are pledged to the letter and spirit of U.S. policy for the achievement of equal housing opportunity throughout the Nation. We encourage and support an affirmative advertising and marketing program in which there are no barriers to obtaining housing because of race, color, religion, sex, handicap, familial status, or national origin.
| Name | Rent* | Bed /Bath | SQ. Feet** | Layout | Available |
|---|---|---|---|---|---|
| 1 Bedroom | $914 - $1317 | 1 bed / 1 bath | 523-578 Sq. Ft. | Plan Layout |

|
| 2 Bedroom | $1097 - $1317 | 2 bed / 1 bath | 500-678 Sq. Ft. | Plan Layout |

|
| 3 Bedroom | $1267 - $1521 | 3 bed / 1 bath | 991 Sq. Ft. | Plan Layout |

|
| 4 Bedroom | $1413 - $1696 | 4 bed / 2 bath | 1119 Sq. Ft. | Plan Layout |

|
By Floorplan
1 Bedroom
2 Bedroom
3 Bedroom
4 Bedroom
By Price
$914 - $1317
$1097 - $1317
$1267 - $1521
$1413 - $1696
By Square Feet
523-578 sq feet
500-678 sq feet
991 sq feet
1119 sq feet

- 523-578
- $914 - $1317
Neighborhood Amenities
- Banking
- Beauty Salons
- Close to Bus Line
- Gas Stations
- Grocery Stores
- Medical Facilities
- Movie Theaters
- Restaurants
- Schools
- Shopping
Apartment Amenities
- Electric Range
- Professional Management
- Refrigerator
- Stove
- Washer & Dryer Hook-ups
- Water, Sewer & Garbage Paid
Pets
- No pets allowed
Housing Type
- 50% AMI
- 60% AMI
- Affordable
Availability
- Wait List Open
Community Amenities
- On-site Laundry Facilities
Parking
- Off Street Parking




